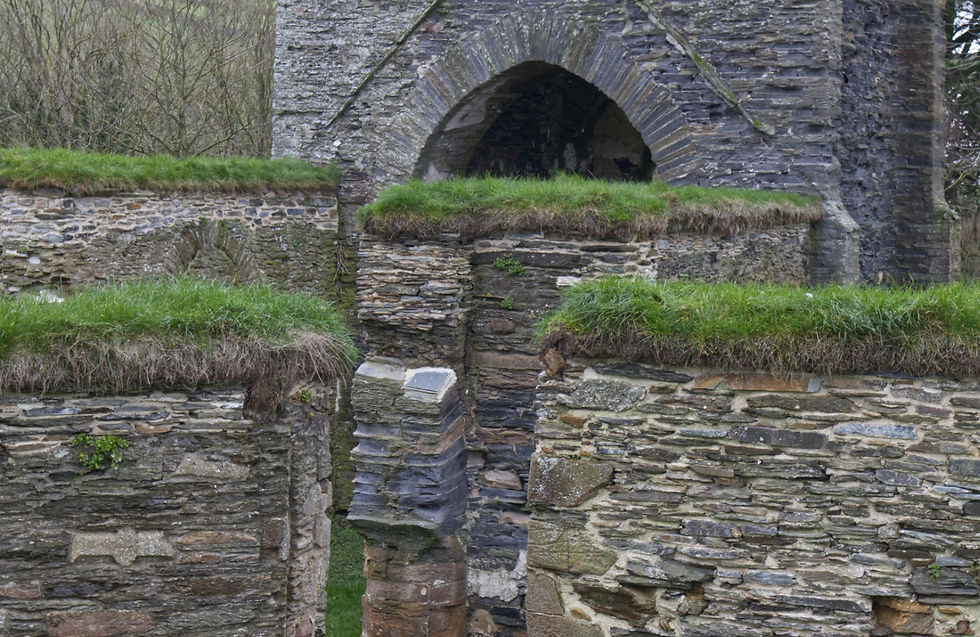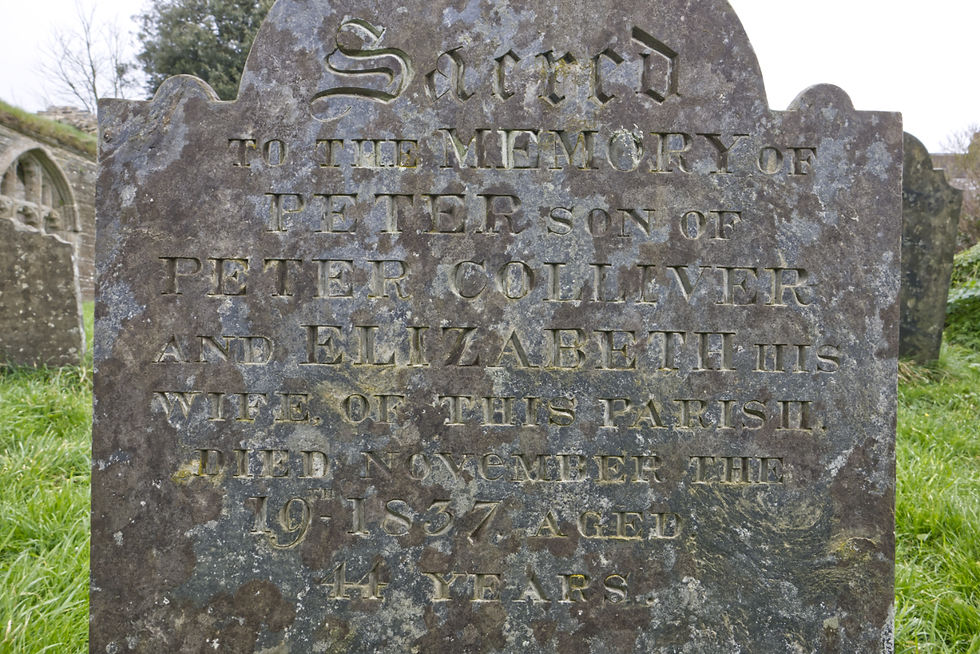St Andrew's Church is a ruined church in South Huish, South Hams, Devon, England. It is recorded in the National Heritage List for England as a designated Grade II* listed building, and is under the care of the Friends of Friendless Churches.
What better name for any charity than Friends of the Friendless. In 1976, the ruins were vested in the charity the Friends of Friendless Churches. The charity holds a 999-year lease with effect from 1 January 1976. Soon after vesting, the top 8 feet (2 m) of the tower was removed. In 1988, one of the granite windows was reconstructed from fallen stones on the site. Work has been undertaken to slow down the decay of the remaining structure. An annual service continues to be held at the site.
The Friends of Friendless Churches was established at a meeting held on 3 July 1957 in Committee Room 13 of the House of Commons. Led by Welsh journalist, politician, sportsman and polymath Ivor Bulmer-Thomas, the founding committee was a group of friends with a passion for protecting the ecclesiastical heritage of England and Wales.
Initially focused on campaigning and grant-aiding, in 1972 the charity began to take ownership of buildings. The residual tower of St Matthew’s at Lightcliffe, Yorkshire was the very first friendless church adopted by the Friends of Friendless Churches.
Ivor and his influential friends saved countless historic churches — hopeless cases, lost causes — from ruin, neglect and demolition.
"We rescue and repair historic buildings, by undertaking gentle repairs, sensitive restoration, and careful conservation. We champion traditional methods and support local communities by employing local crafts and trades-people wherever possible. Thanks to local volunteers — our eyes and ears on the ground — our churches remain open year-round. We celebrate the history, art, architecture, and science of our sites, sharing their beauty and brilliance with people across the world."

The church is built in slate stone. It is now without a roof, but the walls, other than those of the transept, are largely intact. The ruins include a blocked west doorway, above which is a damaged Perpendicular window and a round-headed south porch. The porch dates from the early-mid 16th century and contains stone benches along its sides and a flue on its western face. On the north wall of the nave is the frame of a lancet window; there are two similar window frames in the chancel. The interior of the church has been stripped of almost all of its former features,

The nave and chancel were built in the 13th century. The nave is the main body of the church while the chancel is the area where the altar is placed. Here on the right is a separate south aisle.
Also in the 13th century, The High Middle Ages, to give some context for when this building was built.....
The Mongol empire was founded by Genghis Khan.
In Peru, the Kingdom of Cuzco begins.
Fourth Crusade of 1202–1204 captures Zadar for Venice.
Francis of Assisi founds the Franciscan Order.
King John signs Magna Carta at Runnymede.
End of the Portuguese Reconquista against the Moors, when King Afonso III of Portugal reconquers the Algarve.
Eyeglasses are invented in Venice.



The west tower, and possibly the north transept, were probably added in the early 15th century.


At the base of the tower are two blocked doorways. In the centre is the main West doorway and the smaller doorway on the right would have led into the stairwell for the tower's upper floors, now gone.

Minor alterations to the south door and insertion of the east window to the chancel occurred in the late 15th or early 16th century, but immediately after this, major work was carried out to the south side of the church. This comprised an integral porch and the south aisle, probably built between c.1520 and 1540.



This is the window of the south aisle.

This angle shows the north transept on the right. The transepts are the wings of the church that cross the main body of the church. Transepts normally feature smaller side chapels.


View through the chancel window above the altar.



A row of arched windows in the south aisle.


Half way up the tower is a doorway from the stairwell into what would have been an upper floor, possibly housing the bells. In 1553, four bells were recorded, at least two of which had probably been there since the 15th century when the tower was built, with the number being made up to four, probably in the early-mid 16th century when the tower was heightened. This number had increased to six by the early 19th century.
It is still clear that the upper section of tower is of a different date and construction.



An exterior view of the blocked west doorway entrance at the base of the tower.


The base of the tower, looking West to the sea at South Milton Sands.

by 1866, the condition of the church had deteriorated, perhaps due to population movement away from South Huish to the nearby village of Galmpton, about half a mile to the south, and the old church was considered to be beyond repair. A new church was built in Galmpton to replace it.
The story goes that during divine service a pane of glass was blown in and narrowly missed the officiating vicar, Rev’d F. R. Hole. Hole decided that the old church was unsafe, and that it would be cheaper to build a new church at Galmpton, rather than repair the old one.

The replacement for St Andrew’s was built at Galmpton in 1869, and within two decades St Andrew’s had been deliberately unroofed and its fittings dispersed to other local churches or sold.

Holy Trinity, Galmpton houses the simple granite font with waterleaf base, a memorial to the Lydstone family, the four bells, and most importantly of all a remarkable assemblage of shattered remains from two 15th-century alabaster reredoses, representing sculptural scenes from the life of Christ. These were found in the spring of 1857 within St Andrew’s when the mid-16th-century blocking of the lower part of the west window was dismantled.

The bells and font were moved to the new church and St Andrew's was abandoned. Also removed to Galmpton were the broken remains of two 15th-century alabaster reredoses depicting scenes from the life of Christ. Before this time, the stoup has been removed to Salcombe parish church. The other fittings were sold.

FFC took ownership of the church in 1976, after it had been left to decay for almost a century. Recovering the church from vegetation and making it safe for public access has been the work of many decades.

The late medieval screen was removed to Bowringsleigh House in West Alvington. The south aisle arcade went to the church at Dodbrooke. The bench ends were acquired by the Earl of Devon and it is thought that they were installed in the chapel at Powderham Castle.

A hagioscope or squint, below, was cut into the north wall of the chancel to enable worshippers in the north transept to view the celebration of mass in the chancel. A hagioscope (from Gr. άγιος, holy, and σκοπεῖν, to see) or squint is an architectural term denoting a small splayed opening or tunnel at seated eye-level, through an internal masonry dividing wall of a church in an oblique direction (south-east or north-east), giving worshippers a view of the altar and therefore of the elevation of the host.

St Andrew’s was built between the 13th and 15th centuries. Its tall tower, aisles, nave and chancel were built from local Devonian slatestone rubble, while the windows and tracery were carved from granite.

Highlights
The varying levels of the churchyard allow visitors to see the wall-heads and window tracery up close.
South porch with dressed rubble round-headed doorway of South Hams type; remnants of what is believed to be a medieval fireplace on the west wall.
Fragments of masonry in the base of the tower.
Erosion patterns on the shalestone to the tower.









The name "Huish" means household. South Huish was recorded in the Domesday Book as Hewis/Heuis and had a population of 12, both South Huish and Galmpton had Ralph as a holder. Alternative names for South Huish are "Huish South" and "Huish". The parish was historically in the Stanborough hundred. The site of a submarine forest was uncovered in 1923.

What a phenomenal piece of history and an incredible photographic treasure trove. I would be able to spend days roaming through that magnificent structure and grounds. Well captured and documented, sir.