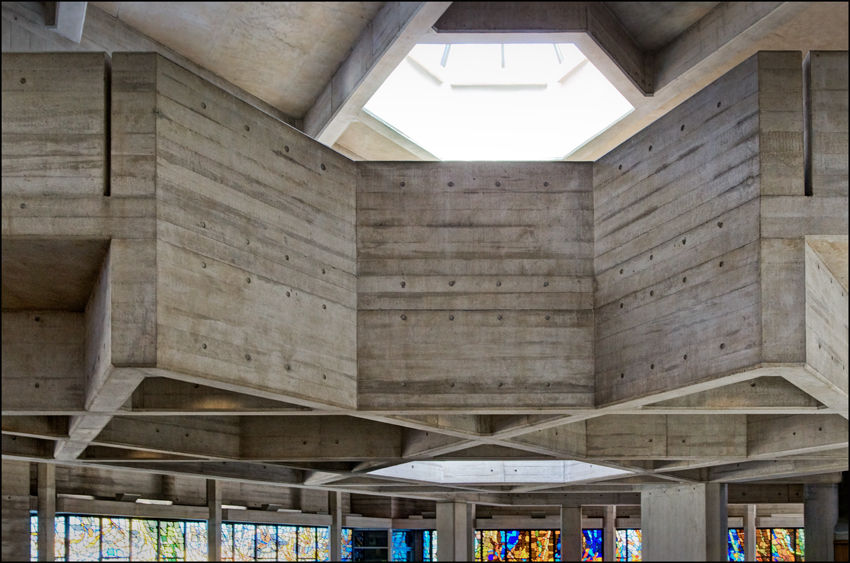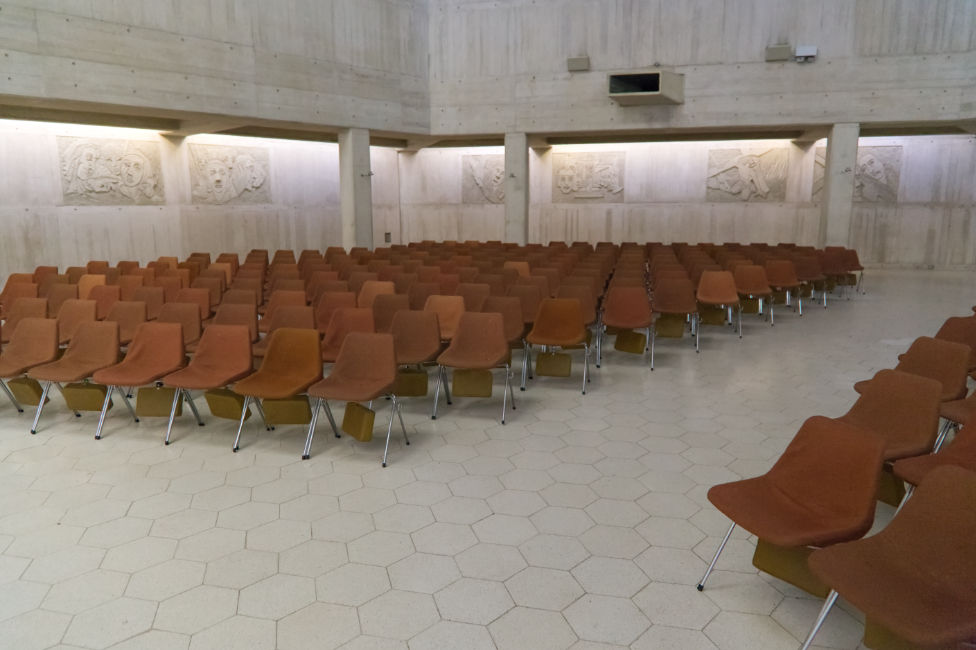Originally published on Photoblog by Gethin Thomas September. 03, 2020
On my search for twentieth century Brutalist masterpieces I discovered Clifton Cathedral. The Cathedral Church of SS. Peter and Paul is the Roman Catholic cathedral of the city of Bristol. Located in the Clifton area of the city, it is the seat and mother church of the Diocese of Clifton and is known as Clifton Cathedral. It has been a Grade II* Listed Building since 2000.
The design brief was for a 1,000-seat church, with the congregation grouped closely around the High Altar so that they should feel and be a part of the celebration of the Mass, in a building that would last 300 years. Ronald Weeks worked closely with the Church team to develop their ideas for the cathedral. Clifton Cathedral History

The cathedral is made from in-situ cast reinforced Portland concrete, with some pre-cast panels. The particularly fine, pale concrete has aged well. The imprint of the timber formwork used to mould the concrete can still be seen in the building. All the concrete was mixed by a single man. The vertical walls of the lower part of the building are clad with red Aberdeen Granite composite panels made by Marble Mosaic Ltd, with roofing in lead. Rainwater is channelled through simple gargoyles into a number of semi-hexagonal pools around the building.

Inscribed into the outside wall of the turret to the right of the Portal of Saint Paul contained within an equilateral triangle is the symbol ‘√3’ along with the letters PTP. This engraving makes a reference to the architects [Percy Thomas Partnership] and to the proportions of the equilateral triangle (and therefore regular hexagon) used by Ronald Weeks, which provide a deep symmetry in the design.






Brutalist Architecture
Often assumed to take its origin from the English word ‘brutal’, it is more likely from the French term ‘béton brut’ meaning ‘raw concrete’, a term said to have been popularised by the Swiss-French architect Le Corbusier during the construction of Unite d’Habitation in 1952. Brutalism is characterised by simple, block-like structures, that are massive and often repeated in a modular fashion. It typically features bare building materials, with the structure exposed entirely and without interior finishes wherever practicable. Concrete is often used for its raw and unpretentious honesty, revealing the basic nature of its construction, by showing the texture of the wooden planks used for the in-situ casting forms. Wikipedia

Another key aspect of Brutalism is that the form of the building should be driven by its intended function, and fundamentally, the Cathedral design at Clifton is inspired by the analysis of the practical liturgical requirements arising out of the decisions made about the Sacred Liturgy by the bishops assembled in Rome for the Second Council of the Vatican. In that sense it functionalist, and the design, to a greater or lesser extent may have also been driven by the need for stringent cost economy.

The West Country artist Henry Haig designed the windows . The glass windows use a technique known as dalle de verre – shaped coloured glass pieces mounted in metal frames with epoxy resin – constructed from over 8,000 pieces of glass collected from England, France and Germany.












Whilst being primarily designed to allow free movement around the periphery of the cathedral, the columned Ambulatory is also home to the fourteen Stations of the Cross. These are episodes from the death (or Passion) of Christ and reflect parts of the via dolorosa in Jerusalem. Special permission had to be sought from the Holy See for the atypical Stations used in the cathedral. Originally intended to be executed in stone (it was thought that these would be damaged by later building work), the Stations were made by William Mitchell using FaircreteTM (a mixture of concrete, resin & nylon fibres).



Comments